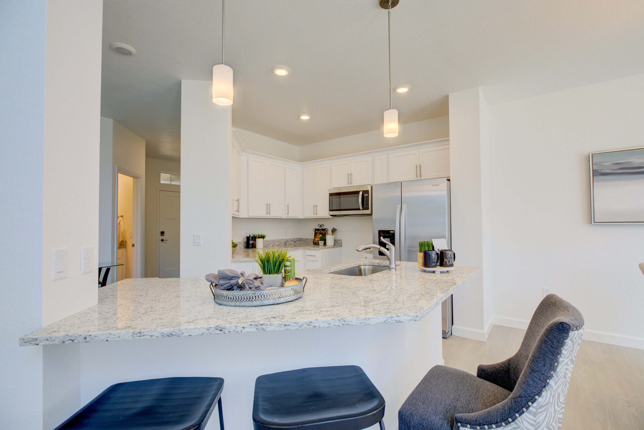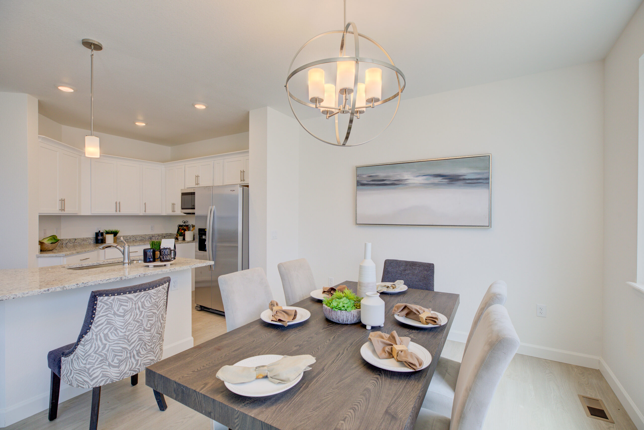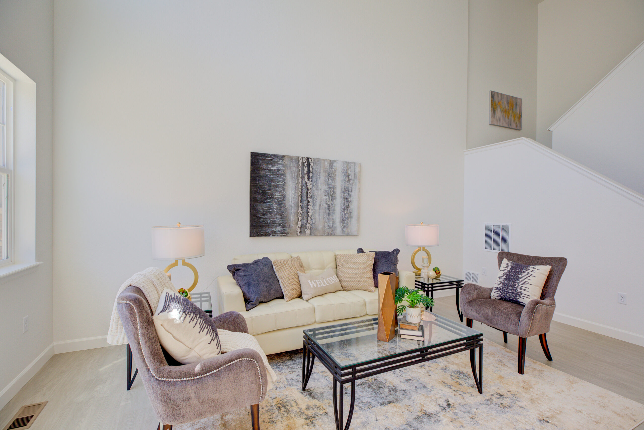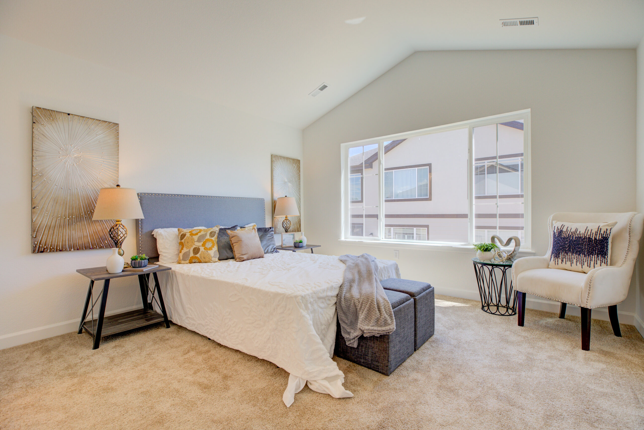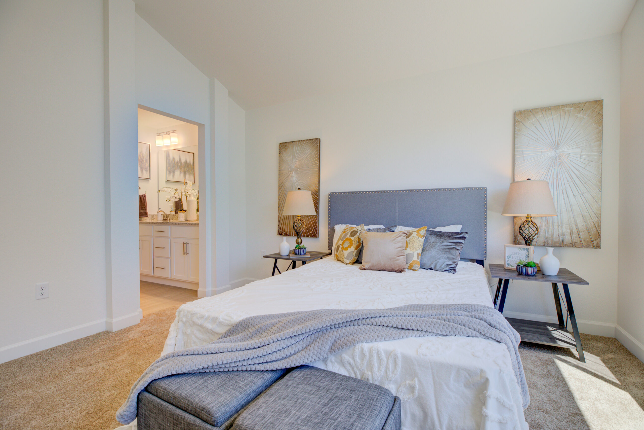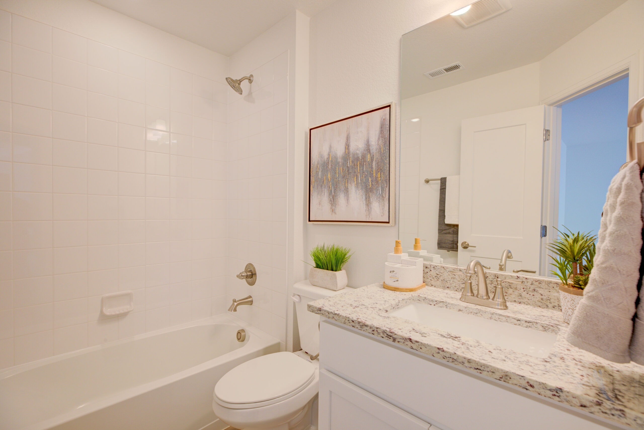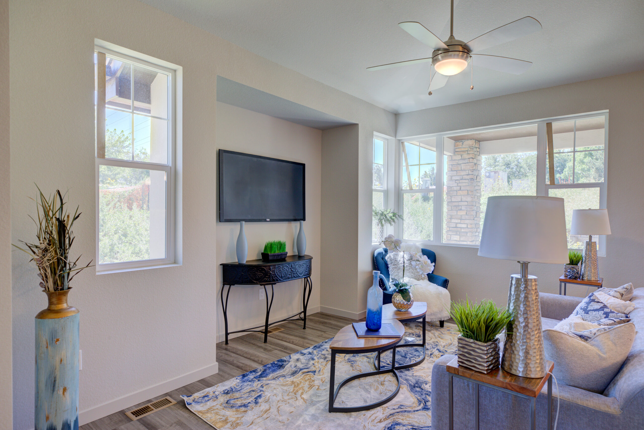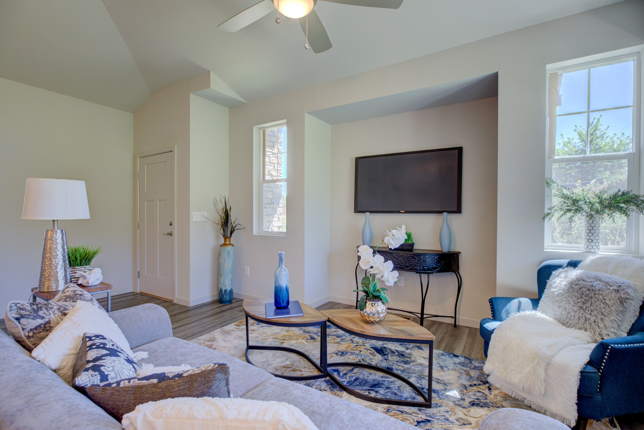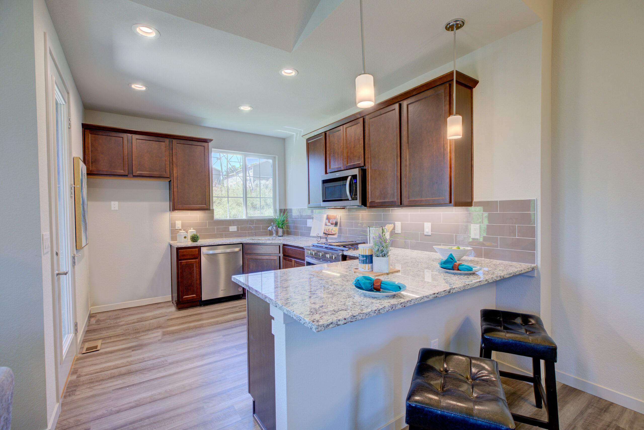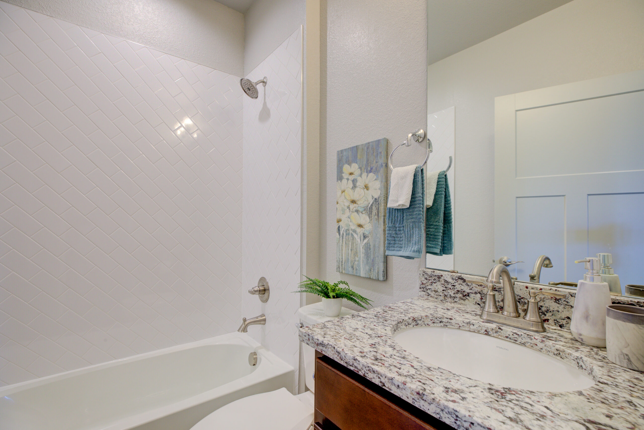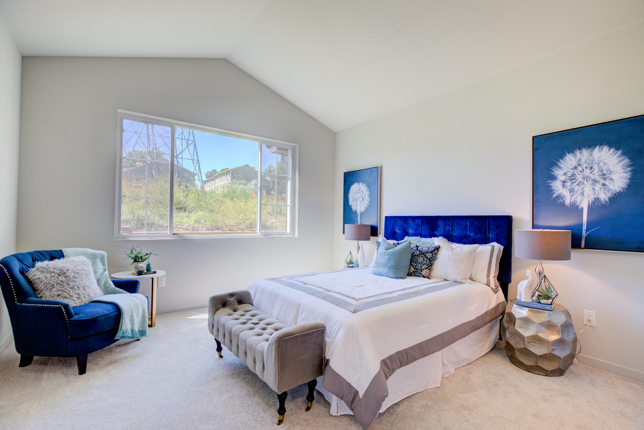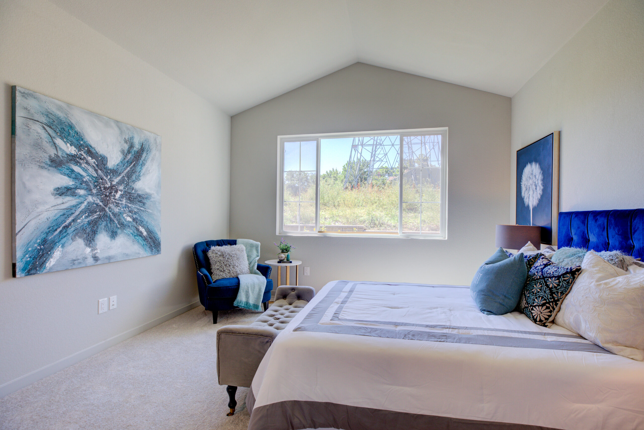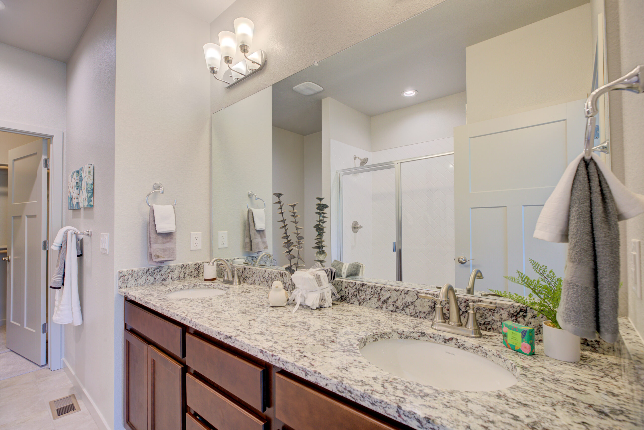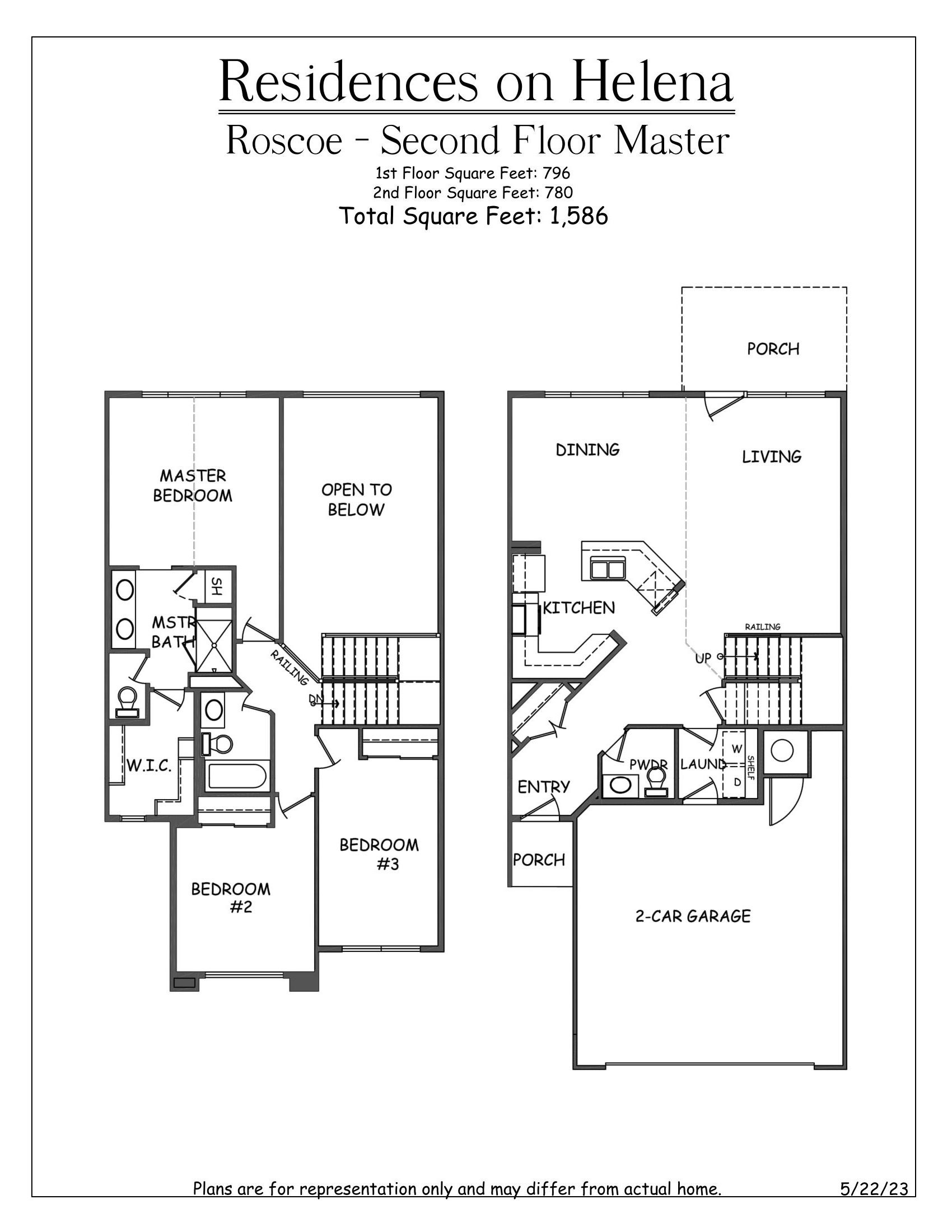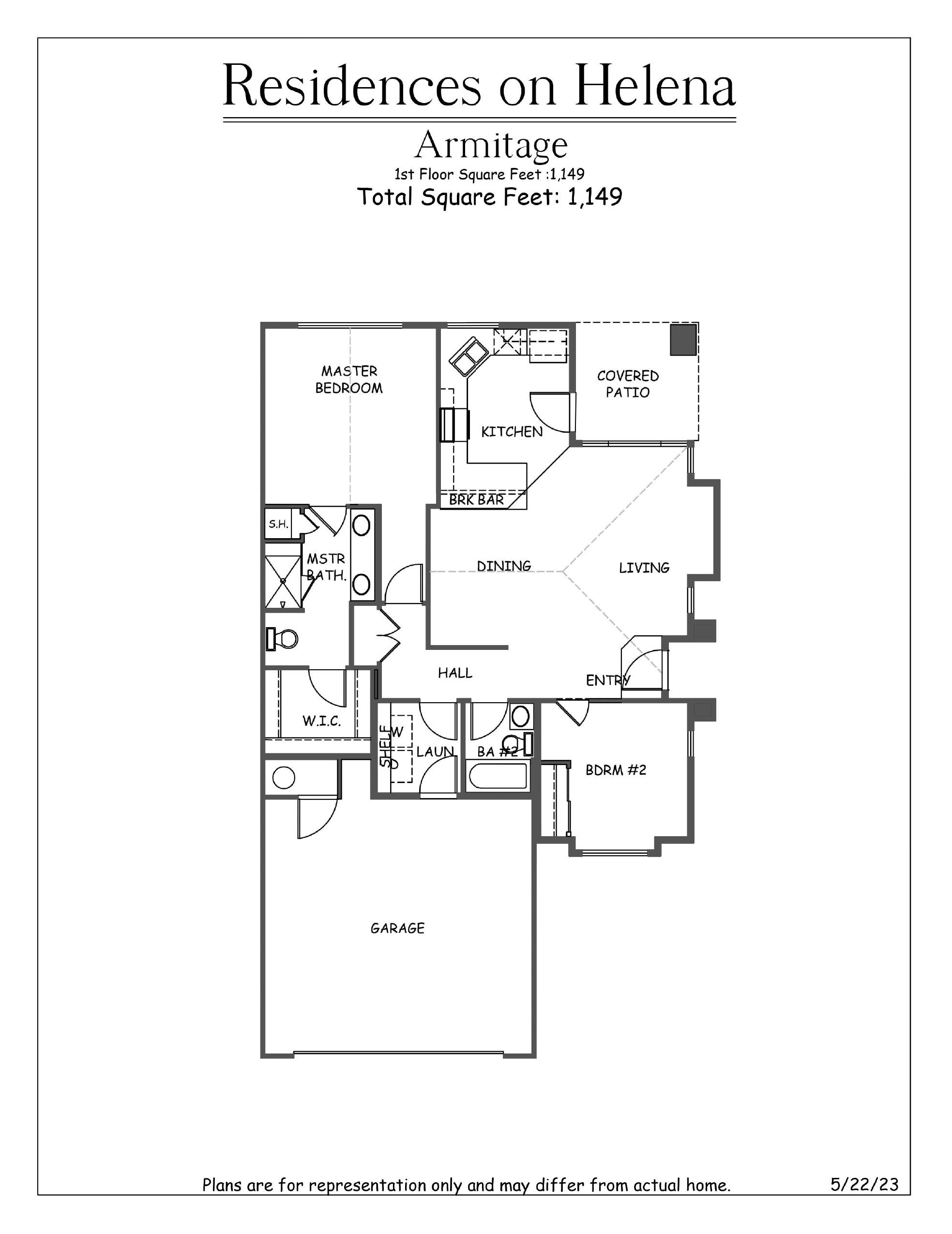Brand New Construction Quadplex For Sale in Aurora
Offered At: Contact Us Today
1846 S Hannibal St, Aurora, CO 80017
Roscoe Model – 2 Story Floor Plan – 2 Units in the Quadplex
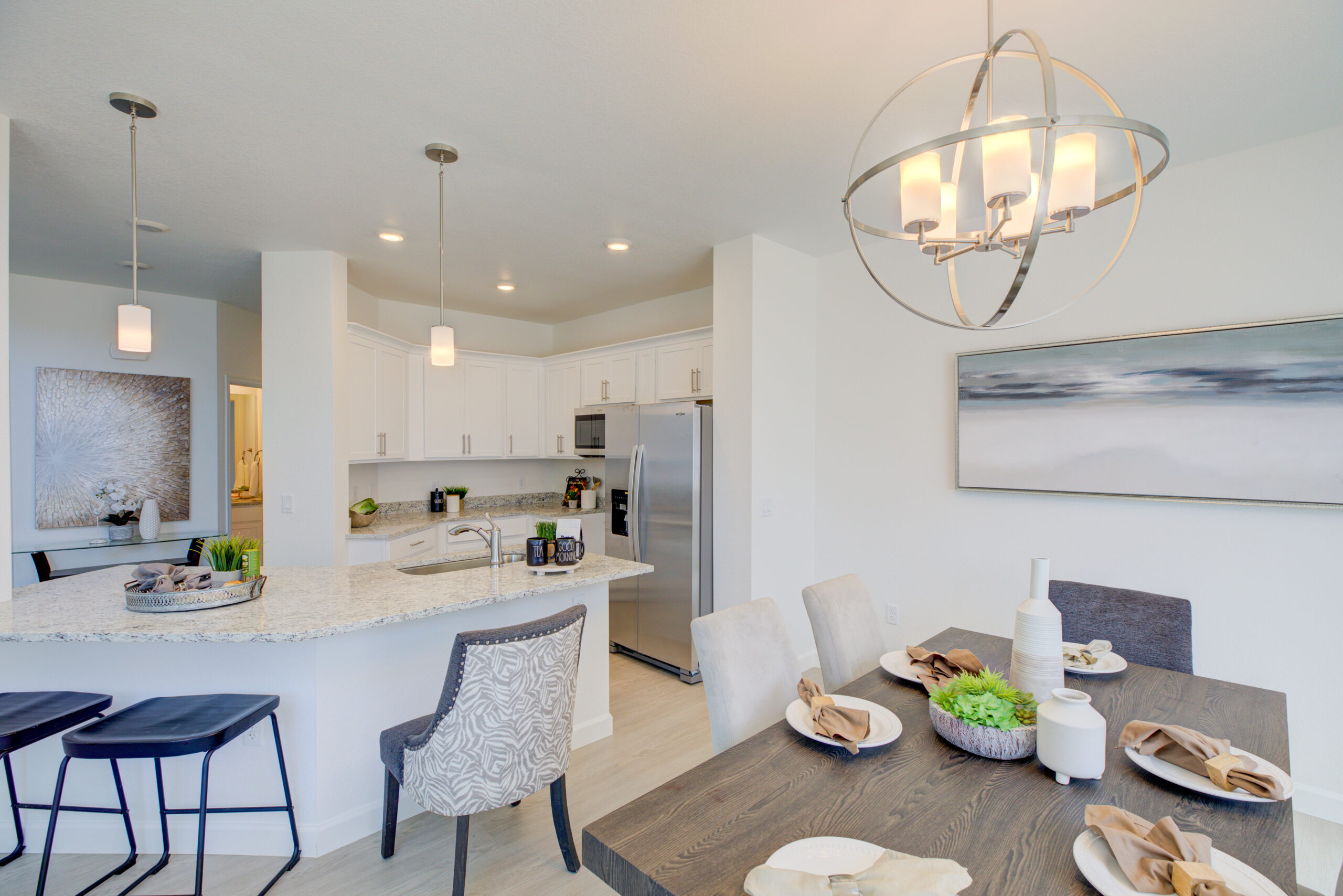
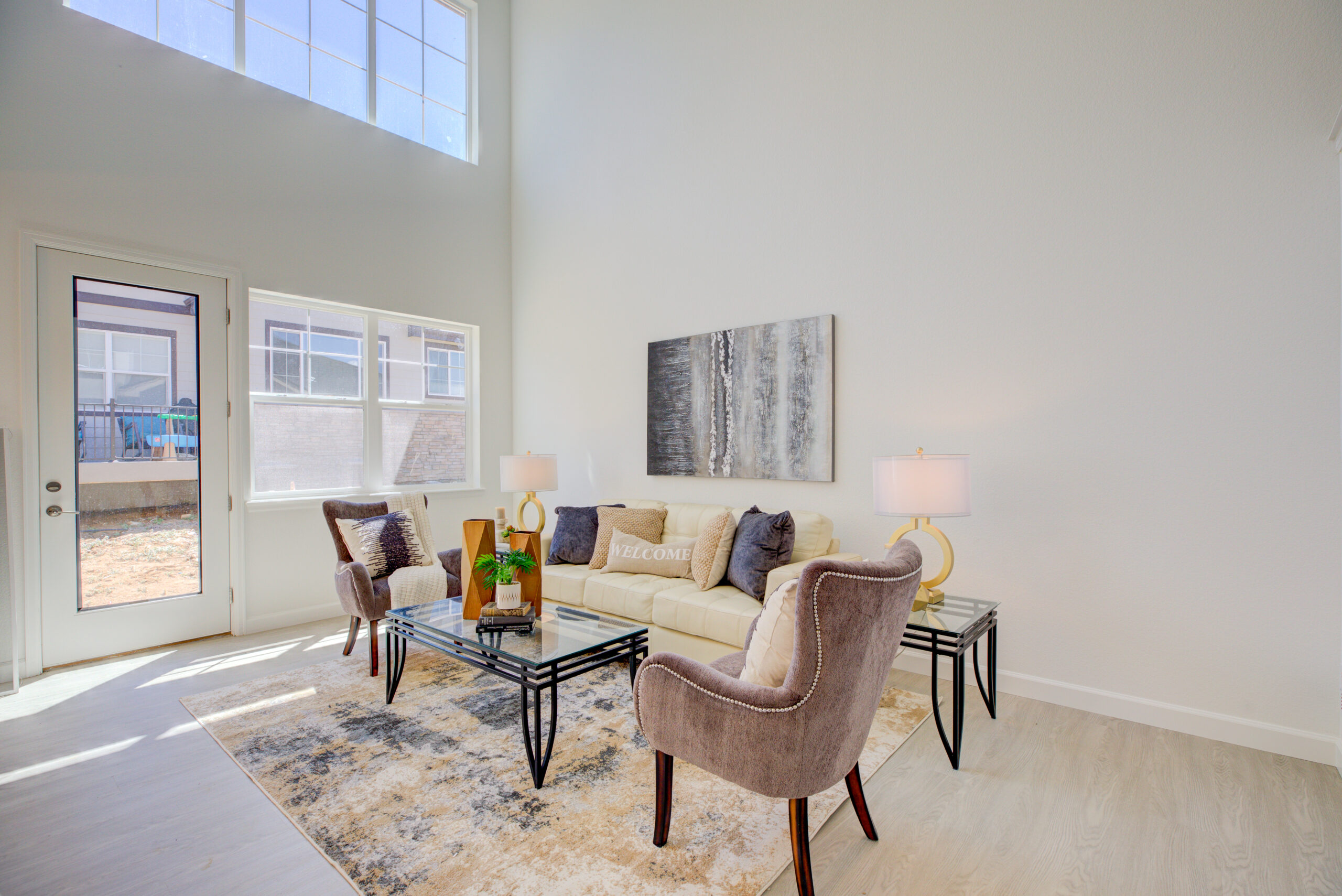
FEATURES
3 BEDS
3 BATHS
2 CARS
1,586 SQFT
PROJECTED RENT: $3,000/MONTH x2
Armitage Model – Ranch Plan – 2 Units in the Quadplex
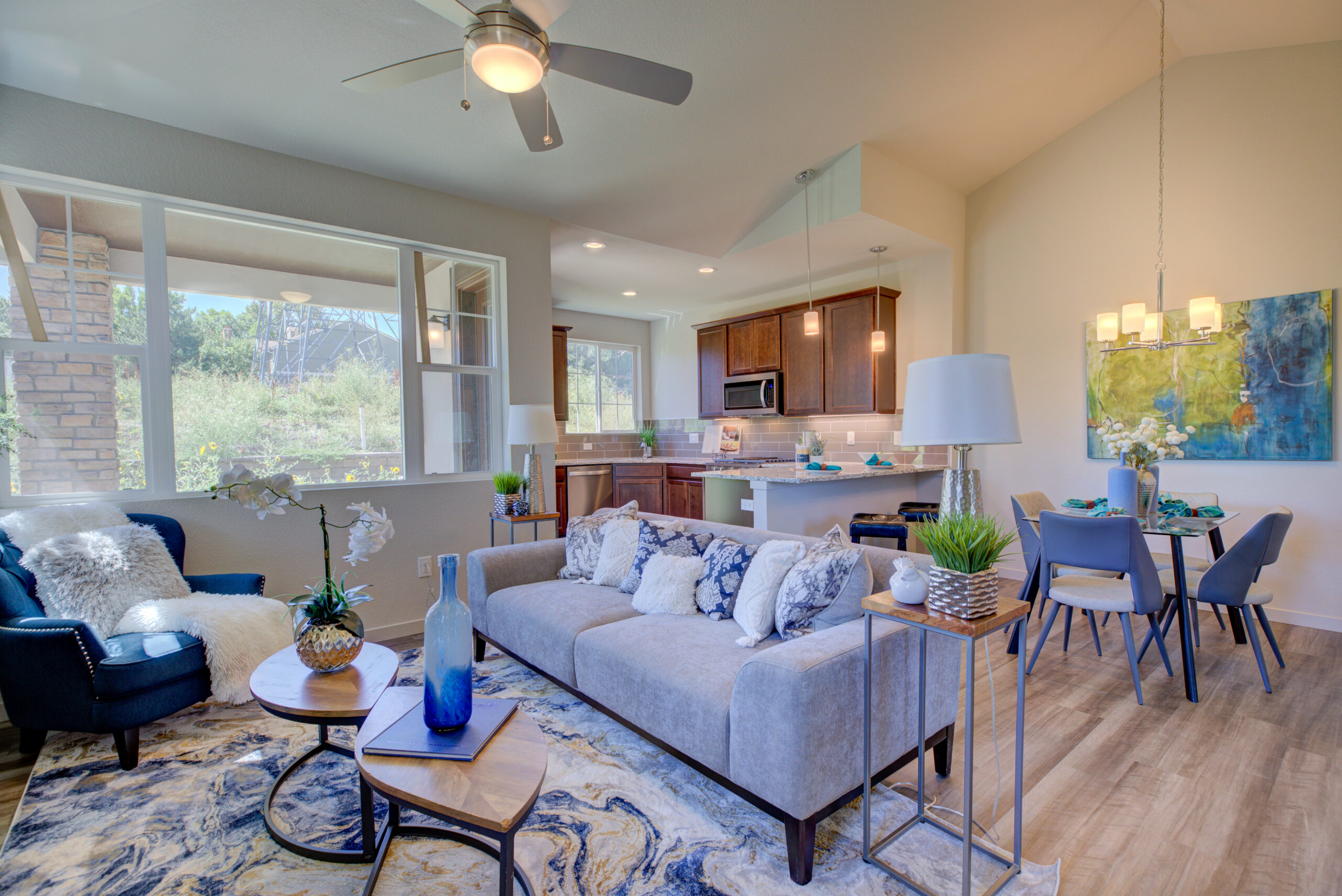
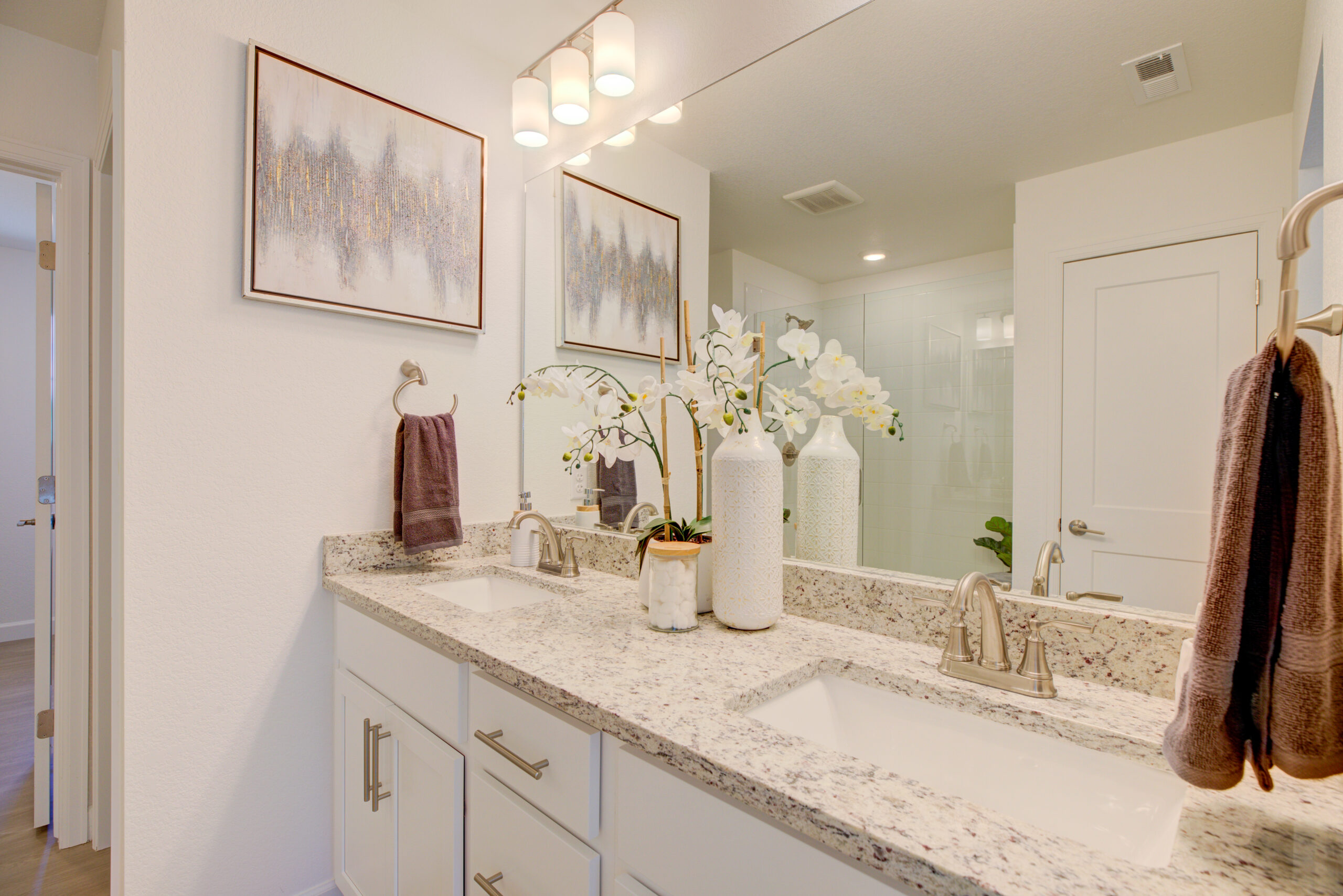
FEATURES
2 BEDS
2 BATHS
2 CARS
1,149 SQFT
PROJECTED RENT: $2,600/MONTH x2
Community Highlights
Explore on-site amenities and local services.

Parks

Recreation Center Nearby
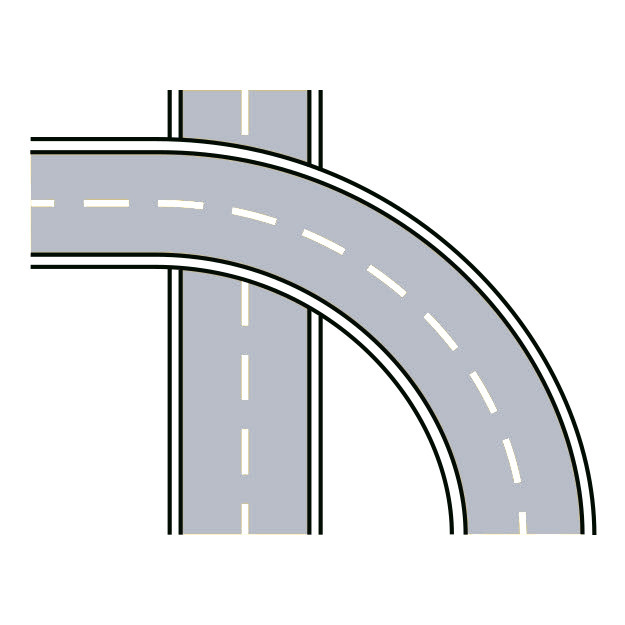
Commuter-friendly location

Entertainment

Popular restaurants

Hiking trails nearby

- A modern townhome 4plex with high quality finishes
- Next to Horseshoe Park – a dog-friendly, 10-mile park with hiking trails
- Fantastic location! Within 15 minutes to Anschutz Medical Campus, the Medical Center of Aurora, several other Hospitals, the Buckley Space Force, and many more large employers nearby. Only 20 minutes from both downtown Denver and the Denver International Airport
- Convenient to I-225, Hwy. E-470, and I-70
- Short drive to Cherry Creek Reservoir for boating, beaches, swimming, and bike paths
- Surrounded by shopping, dining, and entertainment
Gallery
Roscoe – 2-Story Plan
Armitage – Ranch Plan
Neighborhood Map
Address: 15466 E Bails Dr, Aurora, CO 80017
Residences on Helena
Residences on Helena
Nearby Schools

